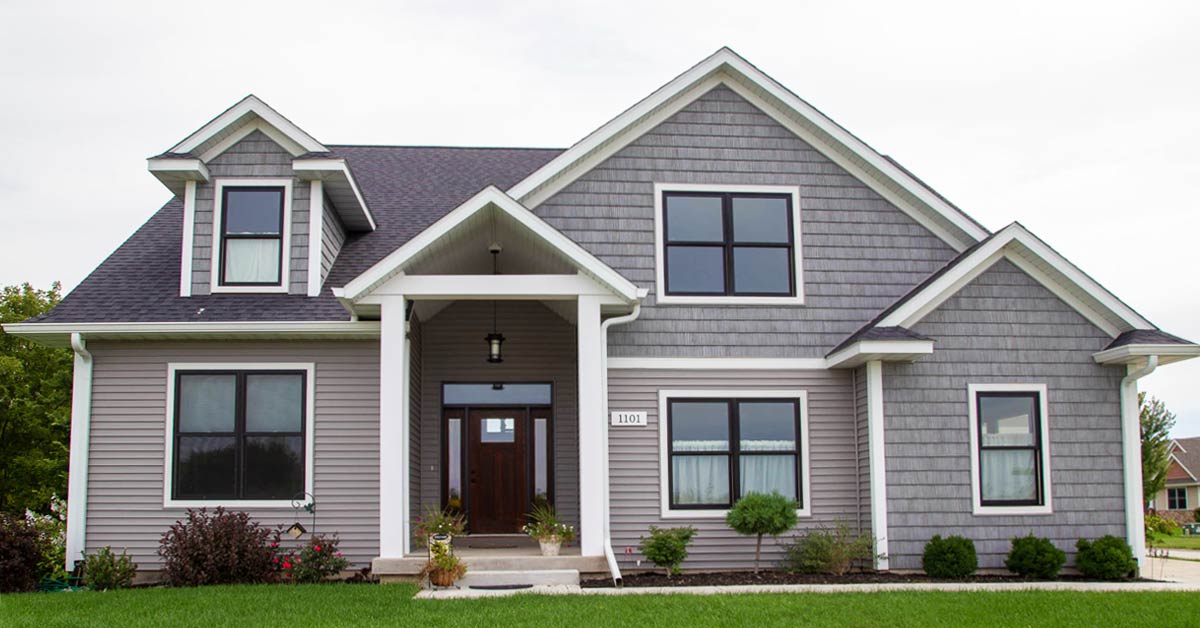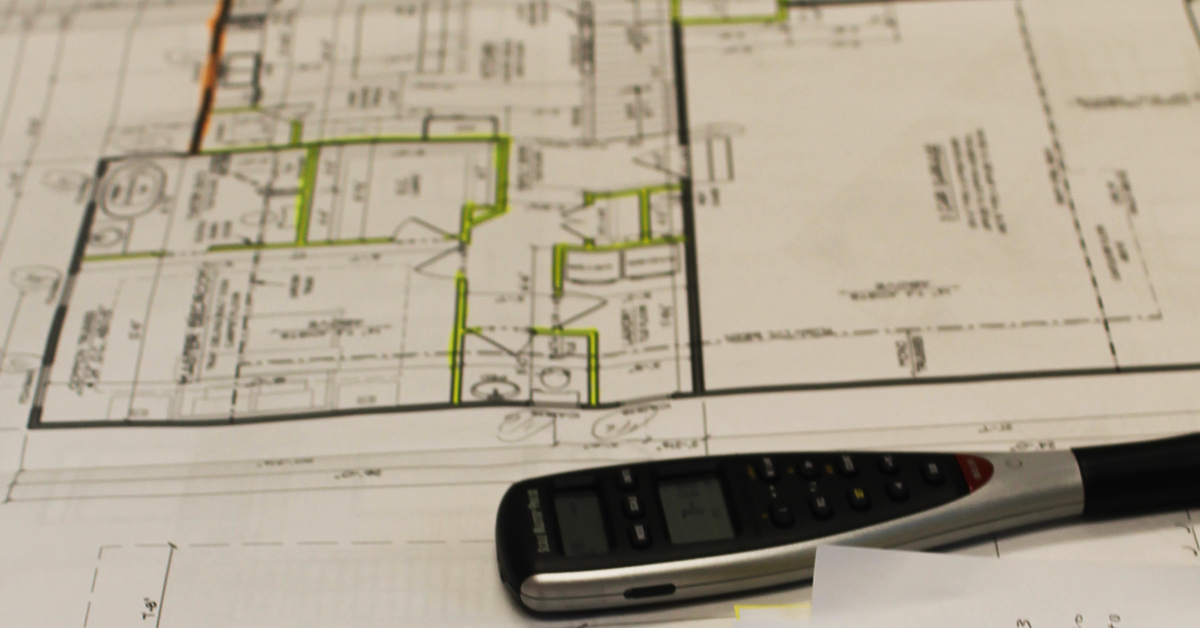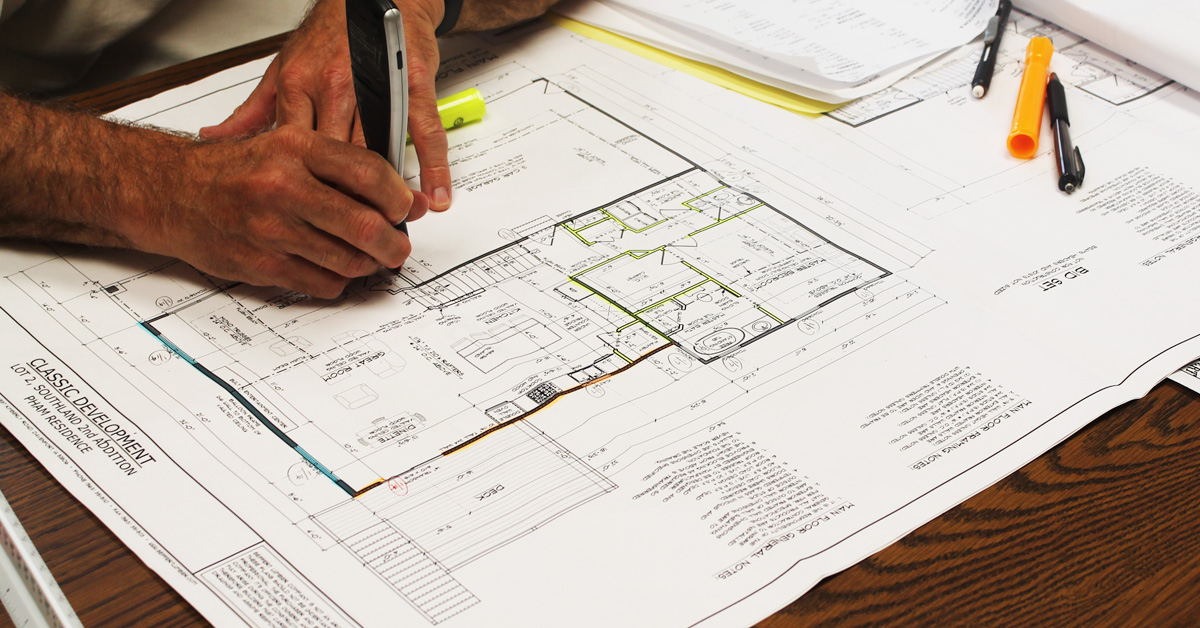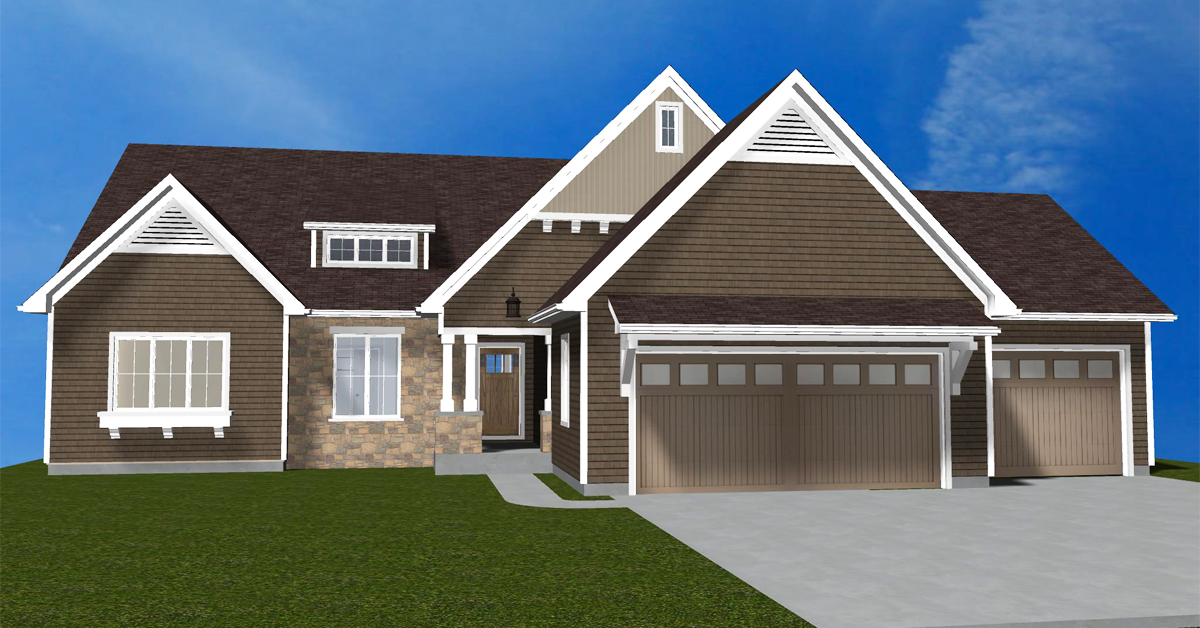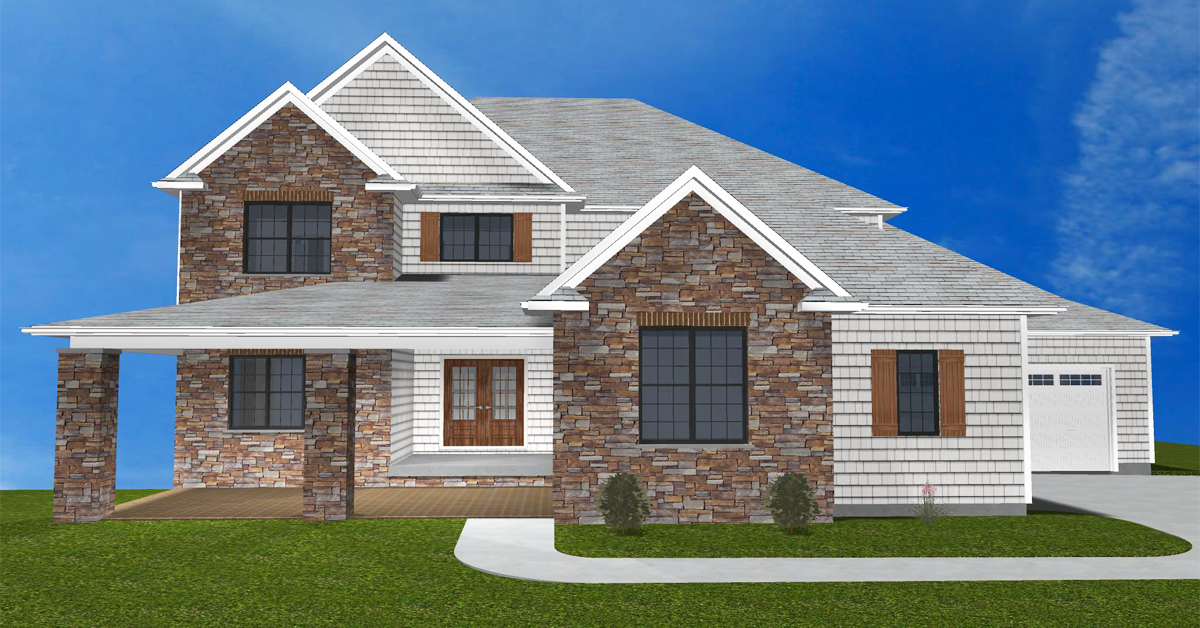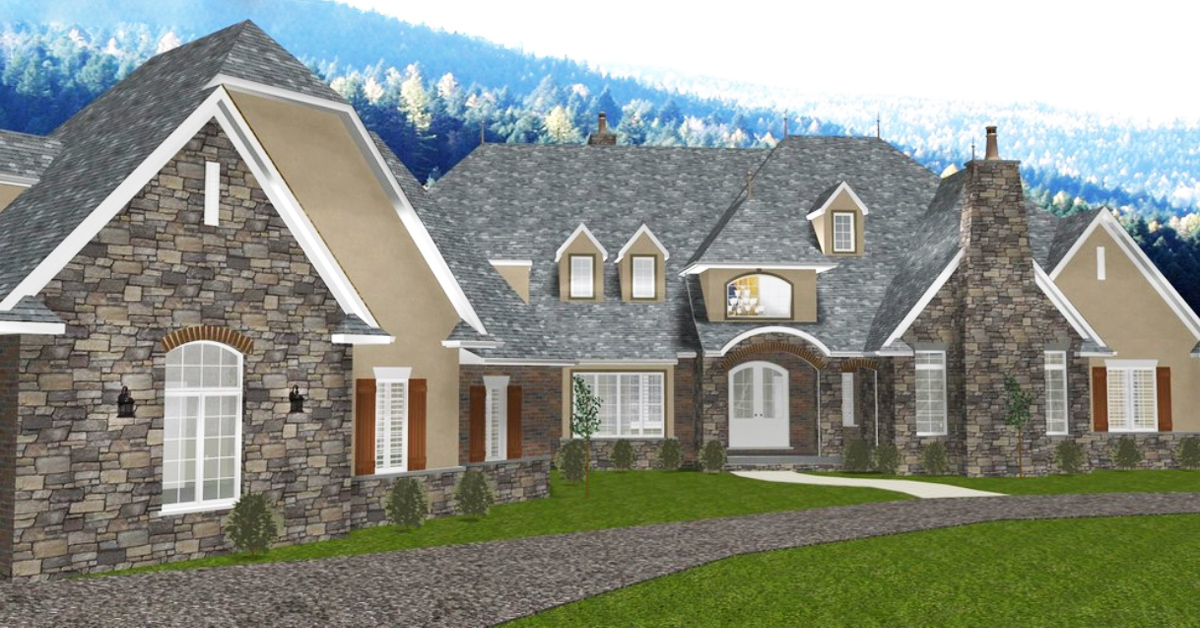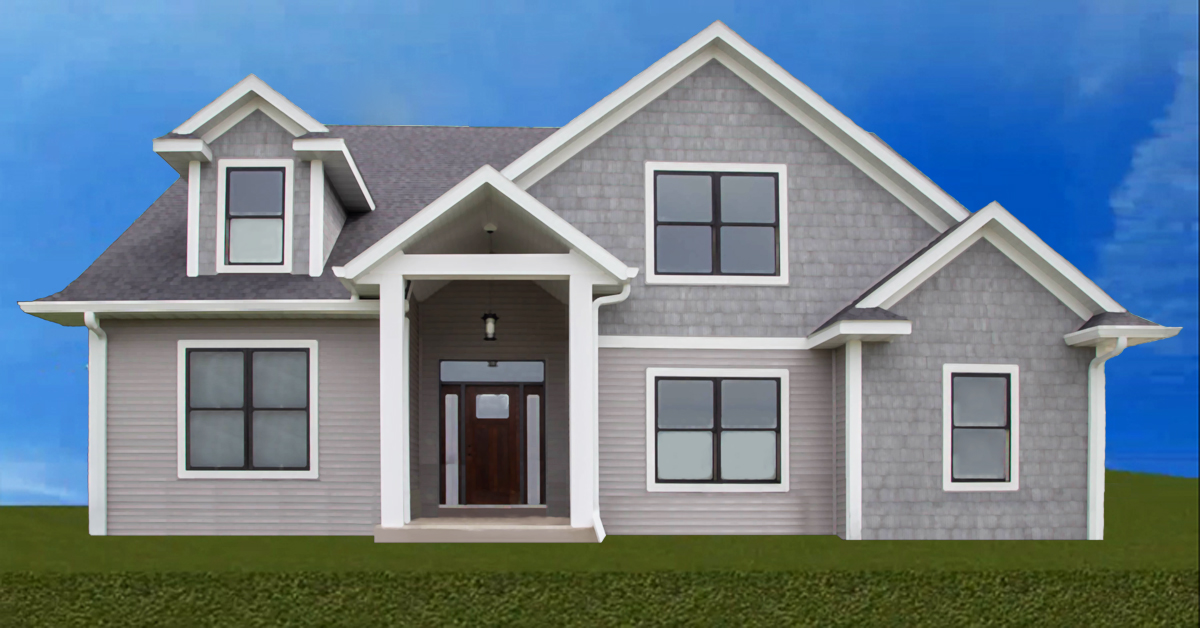13 Oct 10 Questions You Need to Ask Before Building a Home
When you’re building a home there are several things that go into making your custom design a success. Obviously it all begins with the design itself. Once you have all of that figured out you’ll...



