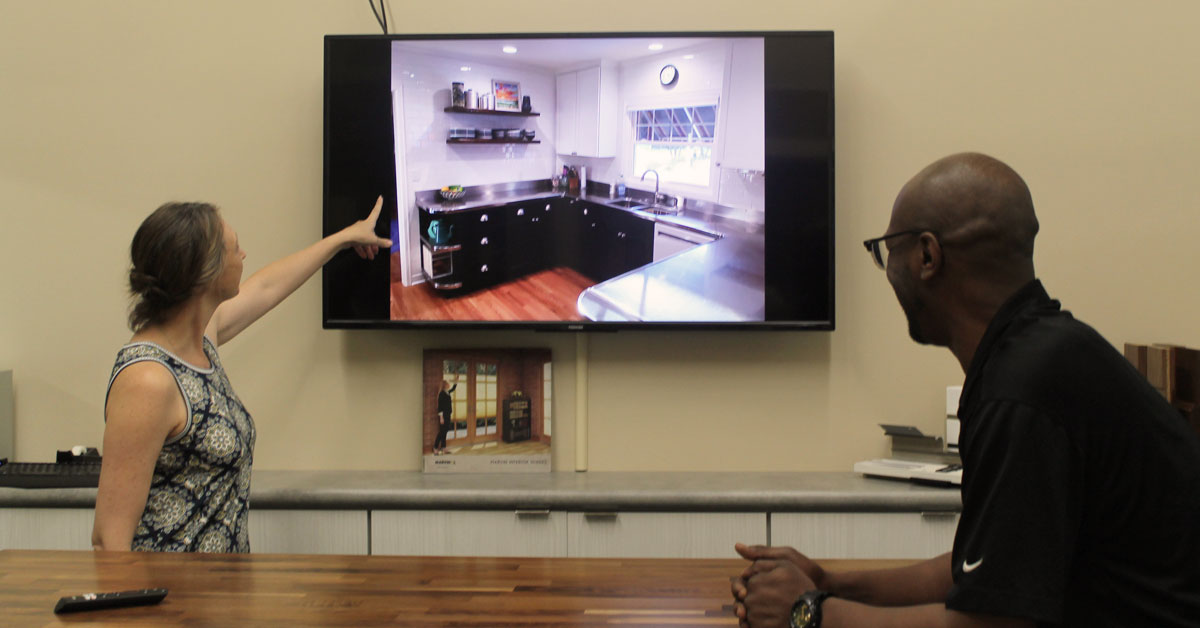
14 Dec What Does It Mean to Design a Practical Functioning Custom Home?
Home design encompasses a lot of factors. From the way your home looks to the way it functions your home design will make all the difference in how you and your family appreciate your home. A custom home design that is as practical and functional as it is stylish is a design that grows with you, enhances your day-to-day life and brings family together in the best possible way. But first you must design a practical functioning custom home.
The Best Way to Design a Practical Functioning Custom Home You’ll Love
There is so much benefit to designing your own custom home. You get to include everything you want and need to make it yours. Whether you’re just in the thinking process or actively seeking out a designer to help you design a practical functioning custom home we can help. Here we offer some tips on how to ensure the design of your practical functioning home is just that, as well as a place you can be proud to call home.
The Floorplan is Central to A Practical Functioning Custom Home
You really need to spend the most time considering the layout of your home. In order for it to be practical and function as you and your family need you must consider each space and how it connects with the rest of your home. There are some areas of your home that you’ll want open and flowing from space to space. Other areas like a home office or bedrooms shouldn’t be quite as easily accessed from areas where you and your family entertain.
The proportions of each room are critical to the successful design of a practical functioning custom home. Interior design in terms of style and flair can be an excellent canvas on which to promote the functionality. Your kitchen needs to address the needs of your family but at the same time promote a certain flair that echoes your personal style. One of the best ways to actually envision your home before you begin the building process is through out VR home design tool. Walk through a 3-D version of your design to assess the practicality and functionality of what you’ve created.
Consider The Dead Space
Every home, no matter how well thought out the design, has “dead space”. That’s those spots that lend themselves to clutter or seem like a great space to stash things. Too big to be unnoticeable but too small to be a gathering spot. If you design a practical functioning custom home expect some dead space but put it to use. How? Insert a small window with a cozy window seat. Turn that space into a pocket library or even a sitting area for one. Let your creativity shine.
Always Think Ahead When Your Design a Practical Functioning Custom Home
The best way to design a practical functioning custom home is with the future in mind. Design a home in which you and your family can grow. Newlywed? If you plan to have a family one day make practical use of your custom design by including a small baby room off of your master suite. And as the kids grow you’ll find no matter how much square footage you include in your design it never seems to be enough.
If you have small children consider the fact that tweens and teens will someday want their own space. Maybe you can add a rec room or teen suite. Are you approaching retirement age or plan to have an aging relative move in? Think about a home where you are able to age in place, limit stairs, make your hallways wide enough to safely navigate and install grab bars in your bath and shower.
Storage, Storage and More Storage
Focusing on the “functioning” part of what it means to design a practical functioning custom home we cannot stress the need for storage enough. You no doubt know the saying “a place for everything and everything in its place”. Well, we’re here to tell you storage is the key to a functioning home today and in the future. Incorporate a mudroom with storage into your custom home design. It’s an excellent place to stow winter gear, sports equipment and various other item, especially in the Quad Cities where we experience all four seasons. Make sure you have ample closet space in all rooms and plenty of cabinet storage in your bathrooms. And speaking of cabinets, your kitchen is one area of your home where you simply cannot have too much storage. Think about it; have you ever heard anyone complain about having too much storage? Probably not!
Multi-Function Rooms are A Practical Use of Space
In smaller homes you may need to assign a few different purposes to one or more rooms. Consider including an alcove off of your master suite to use as a space for a newborn, an office area, or even a workout spot. Engage your creativity and work with your professional custom home design team and you’ll find all kinds of ways to incorporate multi-use spaces that ensure you design a practical functioning custom home.
Turn to The Pros
Design a practical functioning custom home when you work with the innovative crew at Seiffert Home Design. Our designers understand your needs and work with you to convey your design into a workable plan. And with our VR home design tool you can “walk” through your home to make sure it’s exactly as you want even before the first board is nailed. Contact Seiffert Home Design today.


