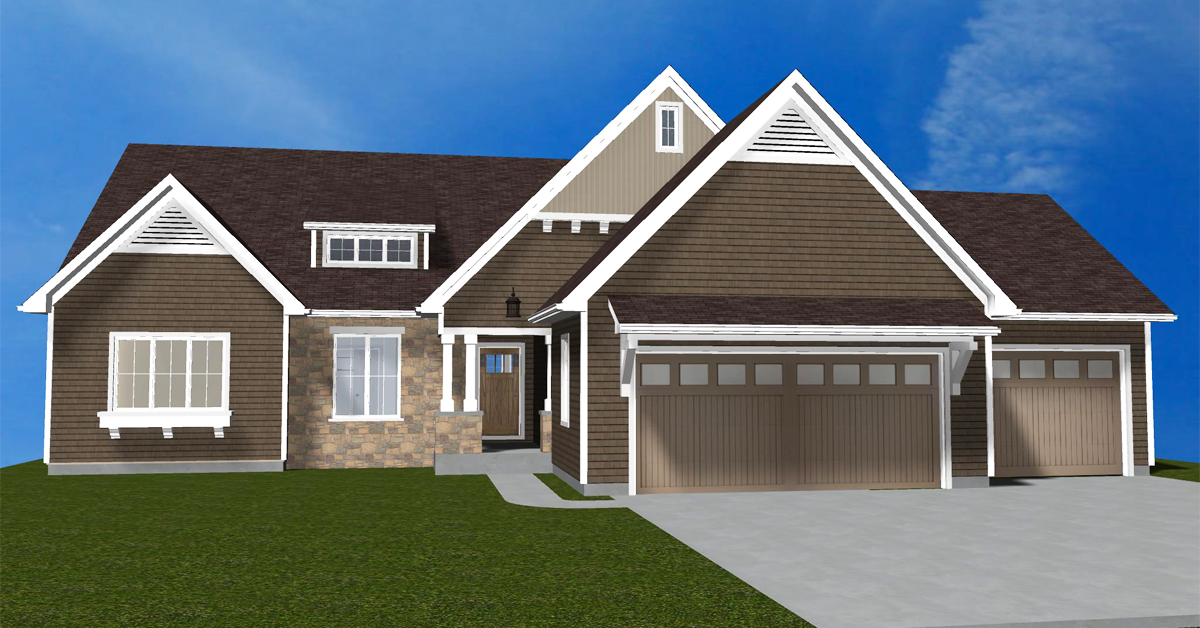
24 Jul Modern Craftsman Ranch
This is newer home is a ranch home design built in a modern craftsman style. It includes 3 bedrooms, 2 1/2 bathrooms and a 3 car garage. The total finished area is approximately 2,400 square feet on the main level.
Project Details
Type
Residential Design
Style
Modern Craftsman
Location
Eldride, IA
Contractor
Engelbrecht
Year Completed
2018


