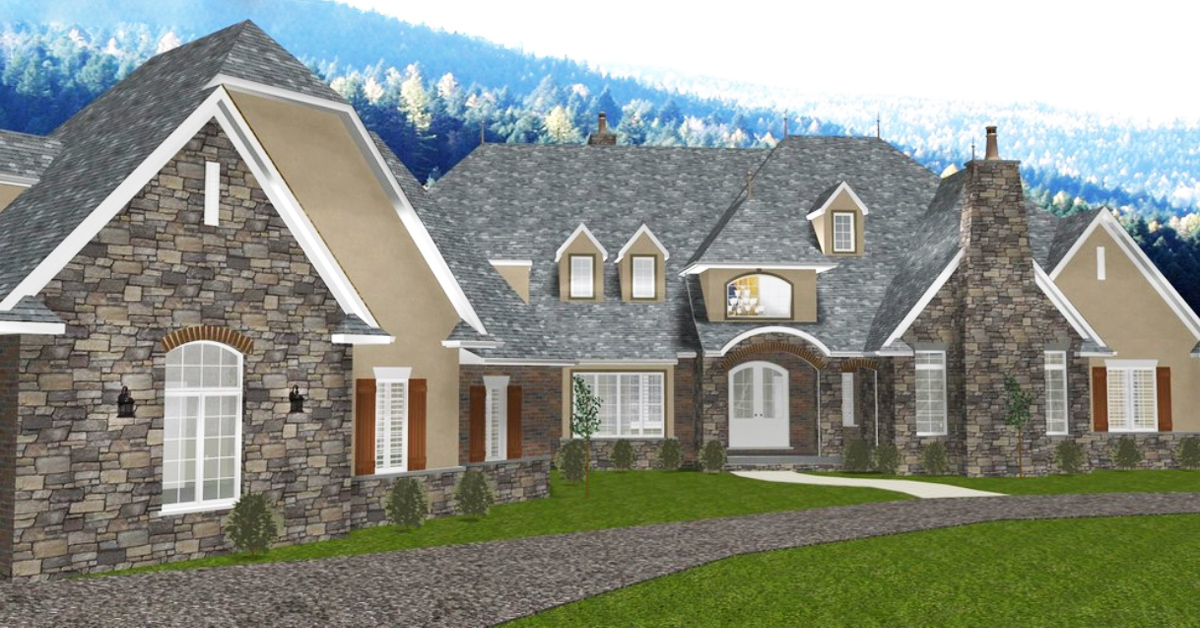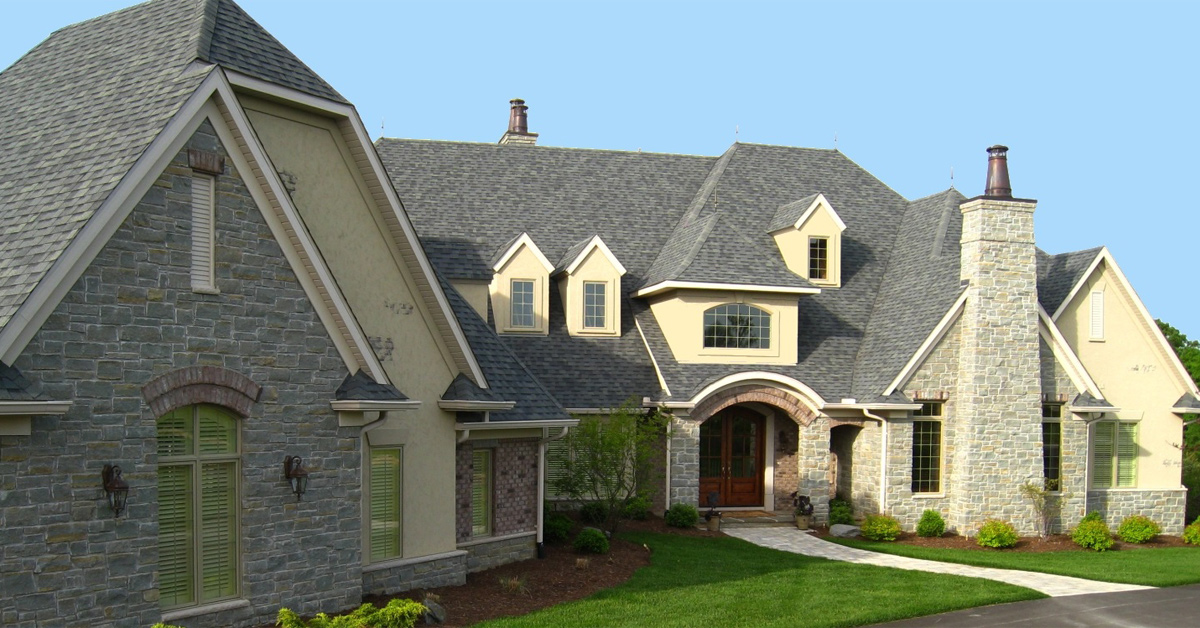
21 Jan Modern Chateau
This is a beautiful design is a spacious single story home in an elegant French Chateau style. It includes 3 bedrooms, 5 bathrooms, 5 fireplaces and a beamed cathedral ceiling over a stunning open floor plan. The finished area is approximately 4,100 square feet
Project Details
Type
Residential Design
Style
French Chateau
Location
Bettendorf, IA
Contractor
N/A
Year Completed
2008



