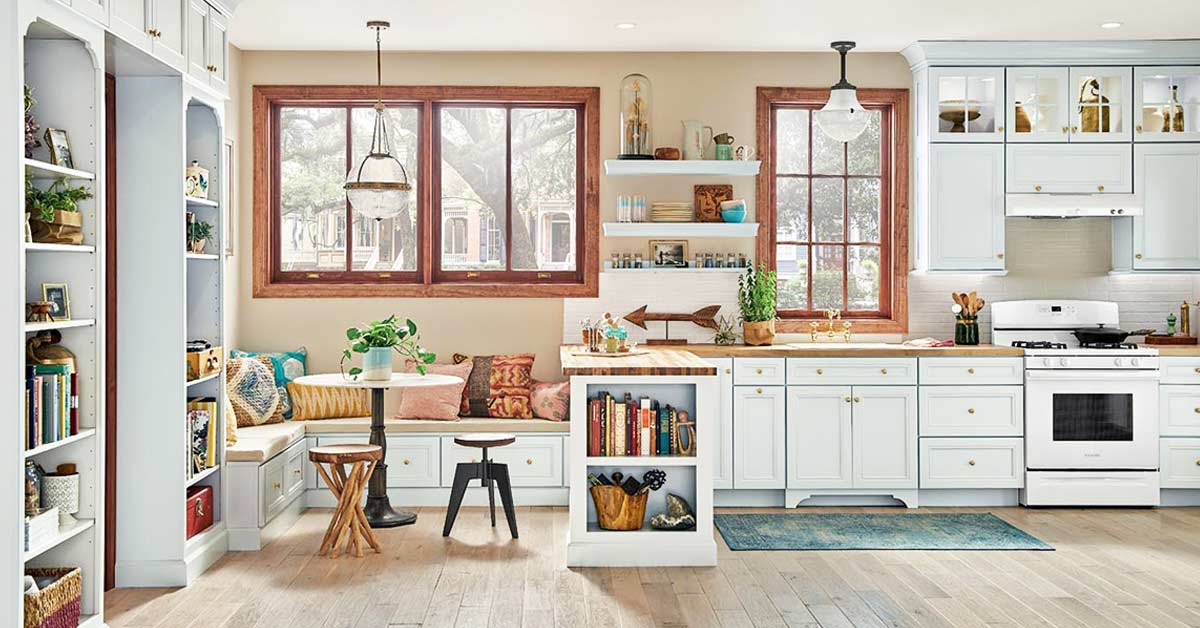
25 Jul 7 Benefits of Open-Concept Living Spaces in Today’s Custom Homes
The popular open-concept living spaces design has been around since the later part of the 20th century. Of course the popularity only increased with home design series that seemed to endlessly showcase the open-concept design.
If you’re building a custom home you will want to consider the open-concept design. Many homeowners across the country and in the Quad Cities area have embraced this idea. Why? Well there are so many benefits to open-concept living spaces. Let’s find out what they are.
The Top 7 Benefits of Open Concept Living Spaces in Today’s Custom Homes
Ask anyone who wants to build their dream home some of their top “must-haves” and you’ll often hear things like “plenty of natural light,” “lots of space” or “great for entertaining”. Well, the benefits of open concept loving spaces include those must-haves and more.
1. Natural Light Galore
When you embrace the open floorplan you do away with many light blocking elements. Walls, for the most part, come down and natural light floods the open rooms through your windows. You might even want to install skylights to add even more light to your rooms.
2. Open-Concept Living Spaces Feel Bigger
Because your open-concept living spaces are unencumbered the feeling is one of large, usable, wide and accessible space. A closed floorplan prevents this illusion. And, in actuality the space is there. The square footage may be the same as your neighbor’s traditional home where rooms are designated and closed, however your open living areas have more functionality. And a much more welcoming flow too.
3. Entertaining is More Fun
An open-concept floorplan is much more inviting for your guests. The rooms are brighter, more cheerful and welcoming. The space allows for mingling and spending time together. And you benefit as well. If you’re preparing food for your gathering (think holidays) your open-concept living spaces allow you to be part of the party while performing host duties.
4. Flexibility to Customize Your Space
With a large and open central living space you can customize. Create a large dining area or expand the entire space into a great room. Use a portion of the central area as an intimate conversation spot, reading nook or office area. You’re possibilities for customizing your space are endless when you design your custom home to have open-concept living spaces.
5. Keep and Eye on Your Kiddos
When walls are kept to a minimum you can actually see what the rest of the family is up to. Whether you’re a parent or grandparent this benefit ups the safety of your home. Without the obstructed view that goes with closed off spaces you can peek on the little ones and reassure yourself they are safe and sound.
6. Aging in Place is Easier in Open-Concept Living Spaces
Homeowners in the Quad Cities are often concerned about aging in place. When you have open-concept living spaces you’re better equipped for that to happen. Whether you are in a two story home with a master on the main level or a sprawling ranch home the open floorplan accommodates walkers and wheelchairs. This benefits those Quad Cities homeowners who design their custom home to accommodate aging loved ones as well.
7. Open-Concept Floor Plans are More Energy Efficient
You already know how to make your custom home much more energy efficient, sustainable and earth friendly. But, did you know the open-concept living spaces also work to your advantage? It’s much easier to heat and cool your home when there are no barriers to block the HVAC airflow. The influx of natural light also helps keep your home warm in the wintertime.
The Open-Concept Design Offers So Much Opportunity
The open-concept design for your custom home lends itself to some amazing decorating opportunities as well. You may also want to consider more windows that look out onto nature and incorporate the outdoors. And with all the interconnected spaces you can certainly add some area-defining character creating a spacious yet warm and inviting home.
Your Open-Concept Dream Home Experts
For more on how you benefit from open-concept living spaces in your custom home contact Seiffert Home Design. Our creative team of designers work with you every step of the way as your dream home comes to life. We offer a virtual reality tool that allows you to “see” your home before the first nail is hammered. Contact Seiffert Home Design today and let’s build your open-concept dream home.


