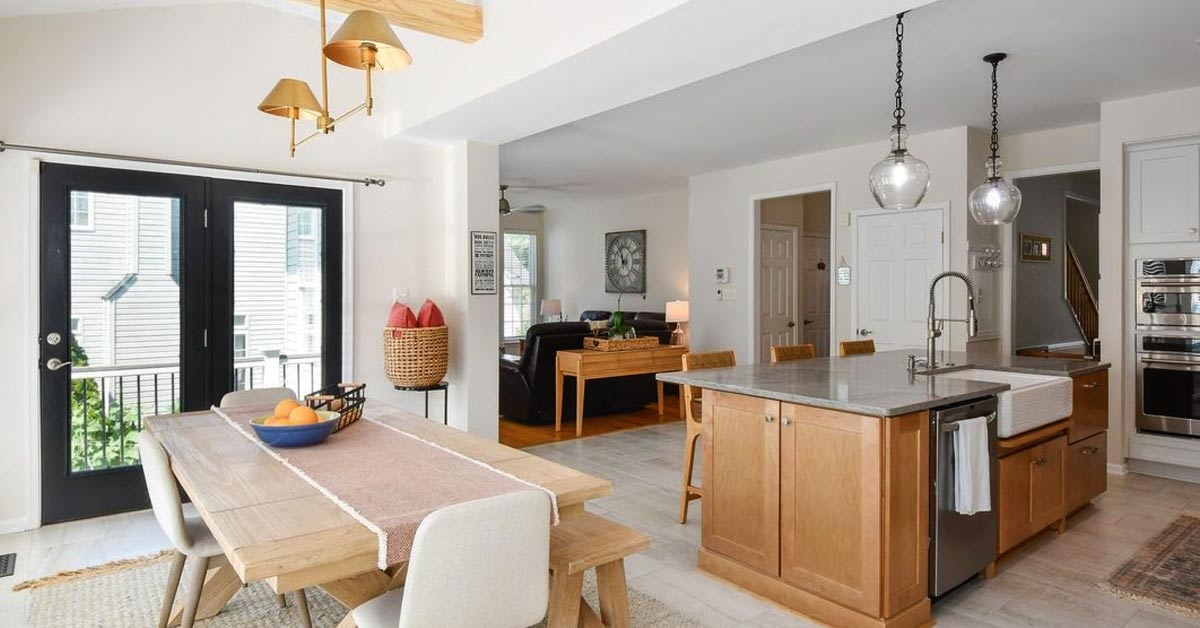
11 Apr Open-Concept vs. Traditional Layouts: Which is Right for Your Custom Home?
Open-concept vs. Traditional layouts have been a popular topic of debate in recent years. There was a time when the open floor plan was the only design new builders and homeowners were interested in. Traditional floor plans with their separate spaces and closed-off rooms were fading into the background.
Today the traditional floor plan is back and on the rise. However, some Quad Cities homeowners still prefer the open-concept home. One of the many benefits of designing your own custom home is being able to choose the layout you prefer. Here we offer our thoughts, the pros and cons, and a little history of the open-concept vs. traditional layouts.
First, A Little Background
The traditional floorplan, as we know it today, evolved from the functional layout of the early 1900s. There was a central hall and off that hall were rooms used for different purposes. For example, a formal parlor for entertaining, a dining room for meals, a library, or a family living space for informal family time. At the back of the house was the strictly functional kitchen. Up the stairs were bedrooms and the family bathroom.
As the mid-century came upon us, the baby boom required affordable housing for the masses. These homes were primarily “cookie-cutter” ranch homes in new suburbs. Some were a bit more stylish and unique thanks to architects like Frank Lloyd Wright, with central gathering areas, large, open kitchen/dining combinations, and plenty of windows. These were the beginning of open-concept homes.
Open-Concept vs. Traditional Layouts
Of course, as both home designs evolved they became more and more distinct. Today’s open-concept layout evokes a spacious, airy, and unencumbered style while the traditional home tends toward a more formal and functional design. When it comes to open-concept vs. traditional layout, it’s down to preference. Here are the pros and cons.
Open-Concept
The open-concept layout typically includes a kitchen and dining area that share a common space and are open to the family, or living room. Sometimes the kitchen is separated by an island but still maintains a visual presence. If the floor plan includes a formal dining room, there may be pillars or columns denoting that space.
Pros of Open-Concept vs. Traditional Layouts
- Improved Traffic Flow: Guests and family members can easily move throughout the home since there are no walls or doors to hinder them.
- More Natural Light: Because the space is open the natural light flows from the windows in one area to the other. Natural light improves mood.
- Better Sociability: When you host gatherings in your home guests can mingle more effectively in an open-concept vs. traditional layout.
- Better View of Family Activities: For the busy parent who needs to make a meal and watch the little ones the open-concept floor plan makes it much easier.
- Flexibility: Without walls, it’s much easier to work furniture and accessories into your open space.
- Multifunctional Spaces: You can decide on the purpose of the space depending on your needs.
- Higher Resale: At this time Quad Cities home buyers show a preference for the open-concept floor plan.
Cons of Open-Concept Floor Plan
- Easily Cluttered: Those families with young children can attest that open-concept means constantly picking up and putting away toys, etc. And your kitchen clutter after meal prep must be dealt with sooner rather than later.
- Utility Costs: Large rooms with higher ceilings take more energy to heat and cool. There are typically more hot and cold zones in an open-concept vs. traditional layouts.
- Noise is A Factor: With the absence of walls, noise carries in an open-concept floor plan.
- Privacy: When you crave a private space for reading or just need to escape the activity in your home, it can be difficult.
- Construction Costs May Be Higher: Without the walls for support, open-concept construction relies on steel beams and other costly support.
Traditional Layout
A traditional layout has distinct rooms for various purposes. These rooms are separate with easy-to-define functions.
Pros of Traditional Layout
- Well-Defined Space: In a traditional layout its easy to know where you are and what purpose that room serves.
- Better Noise Control: Let’s face it, in an open-concept vs. traditional layouts there’s no comparison when it comes to noise control. With an open-concept floor plan there really is no way to control the noise. If the kiddos are watching TV, or the adults are playing music you can’t prevent the noise from filtering through that open part of your home. A traditional floor plan helps control noise much better.
- Better Privacy: A traditional floor plan provides private space for when you need to take a phone call, have an uninterrupted conversation, or spend some quiet time. Open floor plans don’t offer that.
- More Energy Efficient: With a traditional floor plan you have greater control over where your heating and cooling goes. Closed doors to rooms you don’t use create a barrier and provide greater comfort to the areas of your home where you live.
Cons of Traditional Floor Plan
- Space may Feel Cramped: Walls, doors, and partitions can make your space feel closed off or boxed in.
- Limited Creativity: In a traditional floor plan it can be a challenge to change the interior design. Knocking down walls is a huge undertaking and requires renovation or remodeling. Your space is limited so reconfiguring room design and furniture placement is difficult.
Open-Concept vs. Traditional Layout for Your Custom Home
When you’re designing your custom home you are in charge. Choosing between an open-concept vs. traditional layout doesn’t have to be difficult, especially when you work with the design team at Seiffert Home Design. We’ll help you come up with the right layout for you and your family. Contact Seiffert Home Design today and lets get started.


