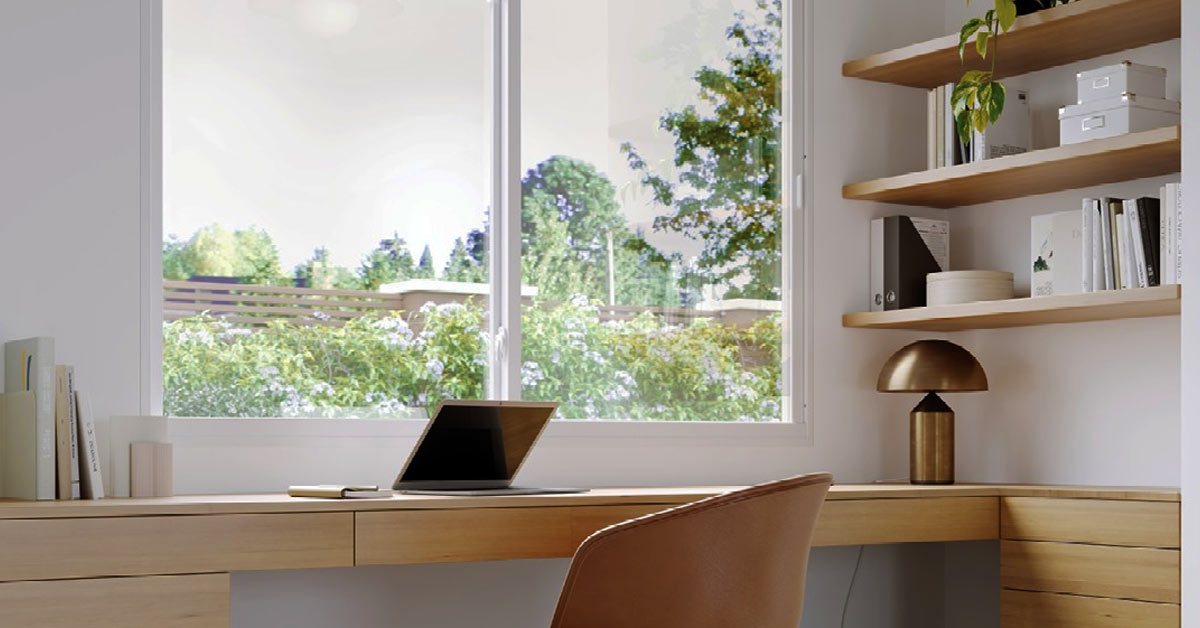
13 Dec Clever Home Design Solutions for Compact Living Areas
Building your dream home for today and into your tomorrow should be the goal of any custom design endeavor. But not everyone can afford to break the bank on a sprawling custom home, nor do they want to. Many Quad Cities residents are looking into simplifying their lifestyle and minimizing their carbon footprint as well as saving money. That’s why Seiffert Home Design has so many clever solutions for compact living areas.
Here, we offer some ideas for creatively using your compact lot and minimizing square footage to the max. A small footprint can make a home feel cozy and comfortable. With thoughtful design ideas, you can maintain your privacy without feeling squeezed in. These home design solutions for compact living areas show you how.
Custom Built-Ins
In compact living areas, custom built-ins help you make the most of your available space. Consider built-in bookshelves with optional storage. Your built-in cabinetry can be designed to look high-end without taking up too much space like standalone pieces do. And built-ins offer the opportunity to delineate areas in an open concept home, the favorite design for compact living spaces.
Pantries that utilize stacked shelving or pullout shelving provide amazing space for you to organize kitchen essentials. In an area of limited square footage, a custom pantry with built-ins doubles and triples your storage space.
Areas like that awkward corner or recessed alcove can be transformed into a quiet reading nook with the addition of a window seat with storage or a cozy built-in bench seat. Built-in cabinetry and seating add a bit of luxury to any compact living space. All homes, no matter the size, benefit from additional storage.
Use What’s Necessary to Your Compact Living Areas
Where are your load-bearing beams? You realize you can’t move them, so use them to your advantage. For example, incorporate a load-bearing beam into a usable space beyond its initial function. Wrap the beam is cabinetry as a part of your kitchen design.
If your home has a stairway to a second level, there is some awkward but usable space beneath your stairs. Turn it into a play nook for the kids, or create a small home office with a built-in desk. You can turn the area beneath the stairs into a pantry or use it for wine storage and install a small wine fridge there. Depending on the location of the stairway in your compact living area, you may even add a kitchen prep space.
Maximize Your Vertical Space
When you have a compact living area, you want to make the most of your wall space. That can mean going up with storage or incorporating wall-mounted furniture like a desk or table. Tall kitchen cabinetry or bathroom cupboards utilize space that would otherwise stay vacant.
Over-the-door shelving is another option for maximizing your vertical space in compact living areas. Hanging storage for pots and pans or under-the-cabinet pull-out storage for coffee essentials or wine glasses, bananas or whatever you like work to use underutilized space as well.
Lofty Aspirations for Your Compact Living Areas
As far as practical ways to make your compact living areas more user-friendly, consider adding a loft. If your ceiling height allows for it, a loft adds so much without cramping your style. Lofts allow you to use the space above your living room or family’s common area without adding additional square footage. It also enhances the open concept aesthetic as the loft itself is open and airy.
A loft can easily be used as a home office, guest room, reading area, or play area for the kids. You may want to consider the noise level involved in the use of the loft space. Sound can travel between the two spaces, so choose the loft’s purpose thoughtfully.
Minimal Square Footage and Maximum Style Is Possible
A compact living area means everything you need is right there, and that’s great. The bonus to maintaining a smaller footprint is that you’re less likely to keep the clutter and seldom-used items that take up precious real estate in your home. A smaller home doesn’t have to mean small in style, either. Reach out to the experts at Seiffert Home Design, and together, we’ll incorporate clever home design solutions for compact living areas in your new custom home.


